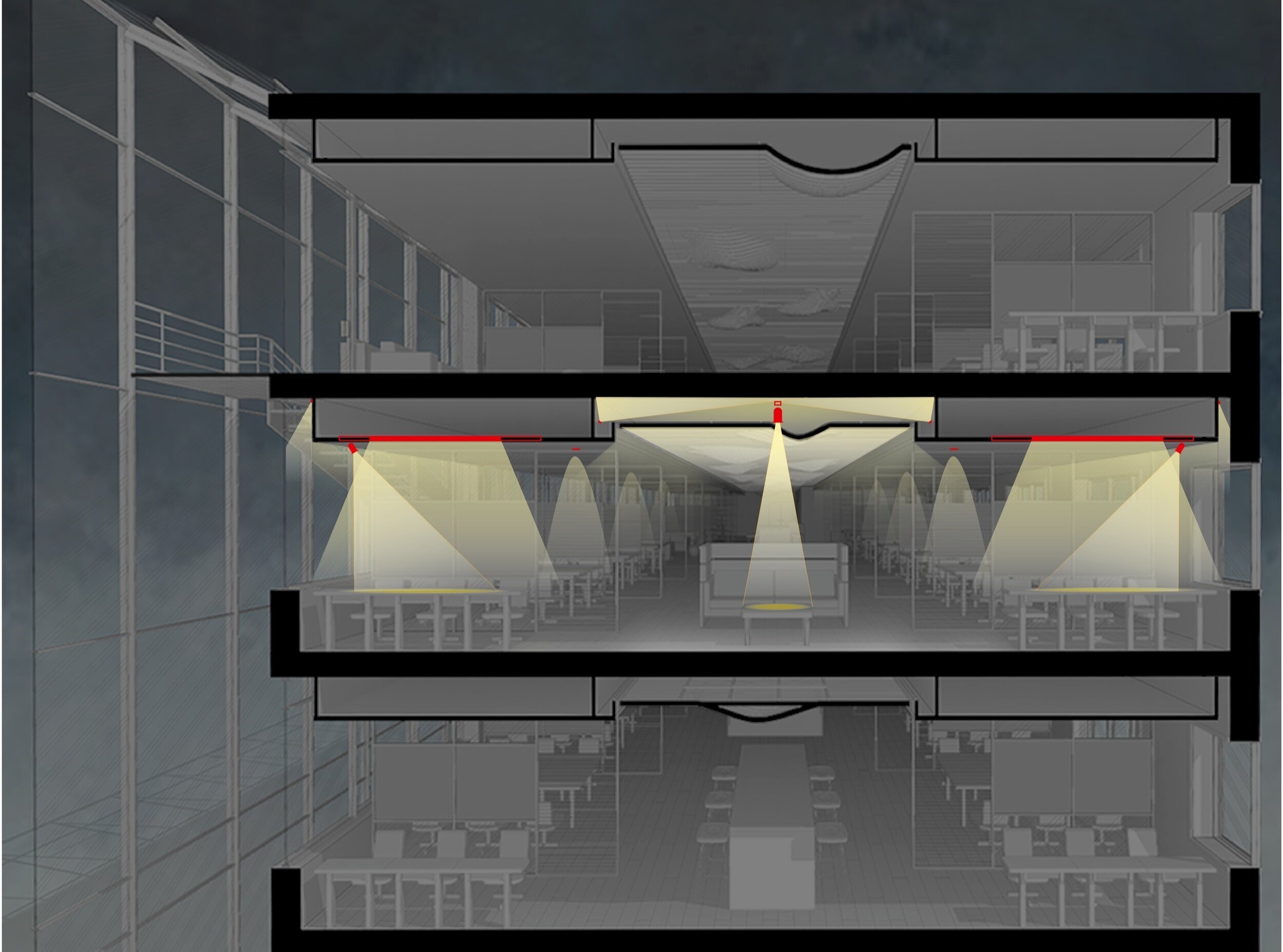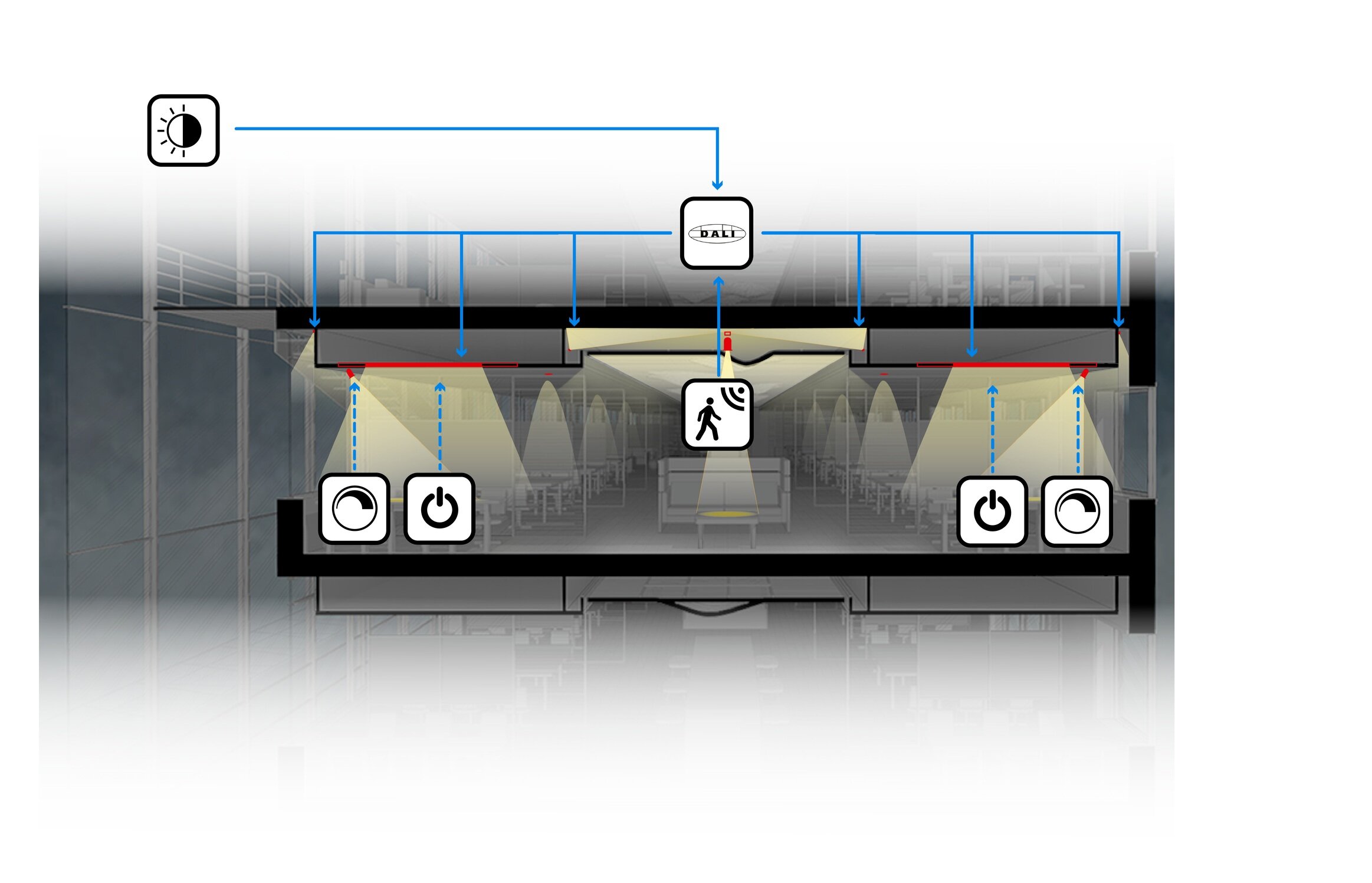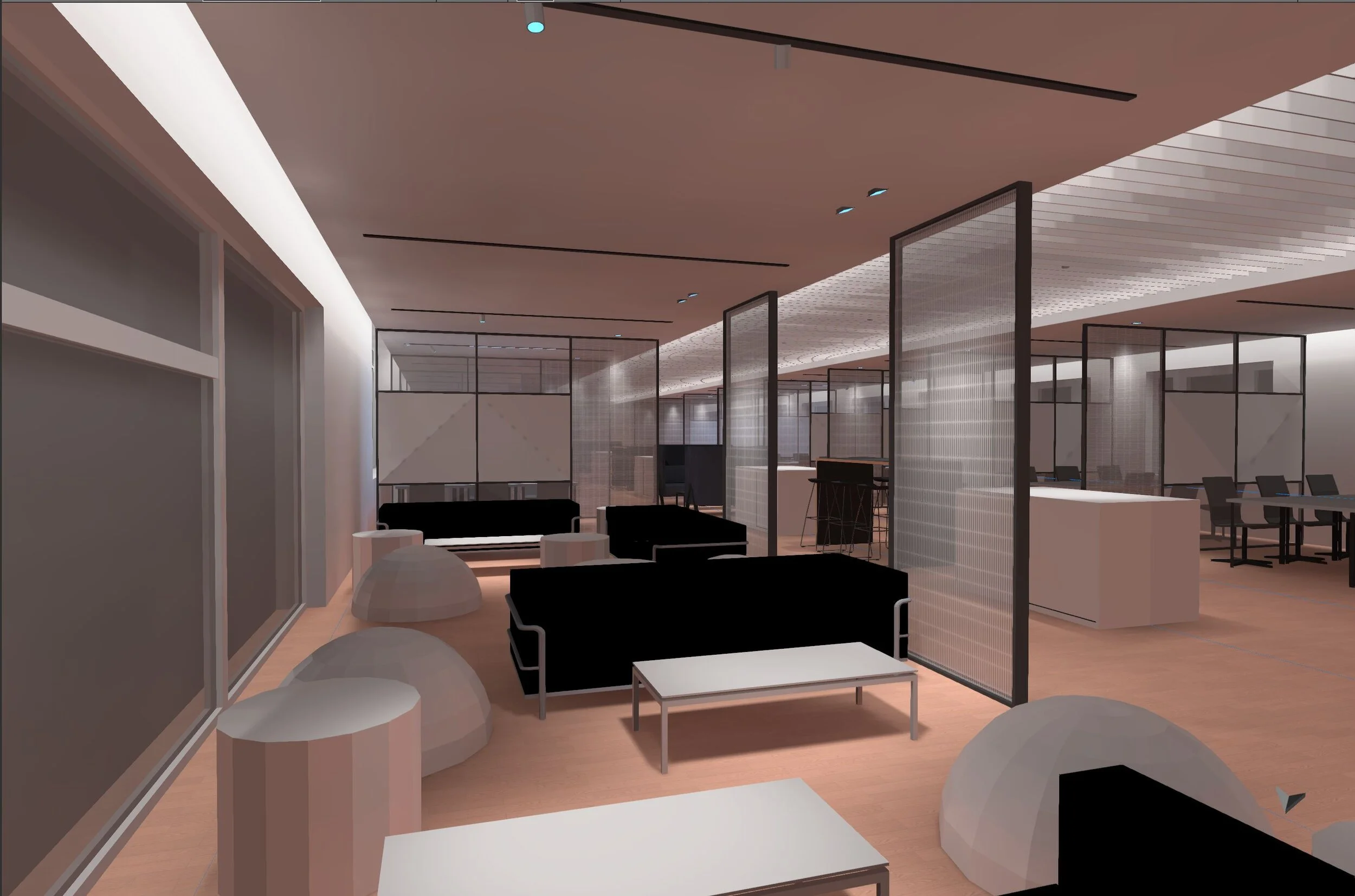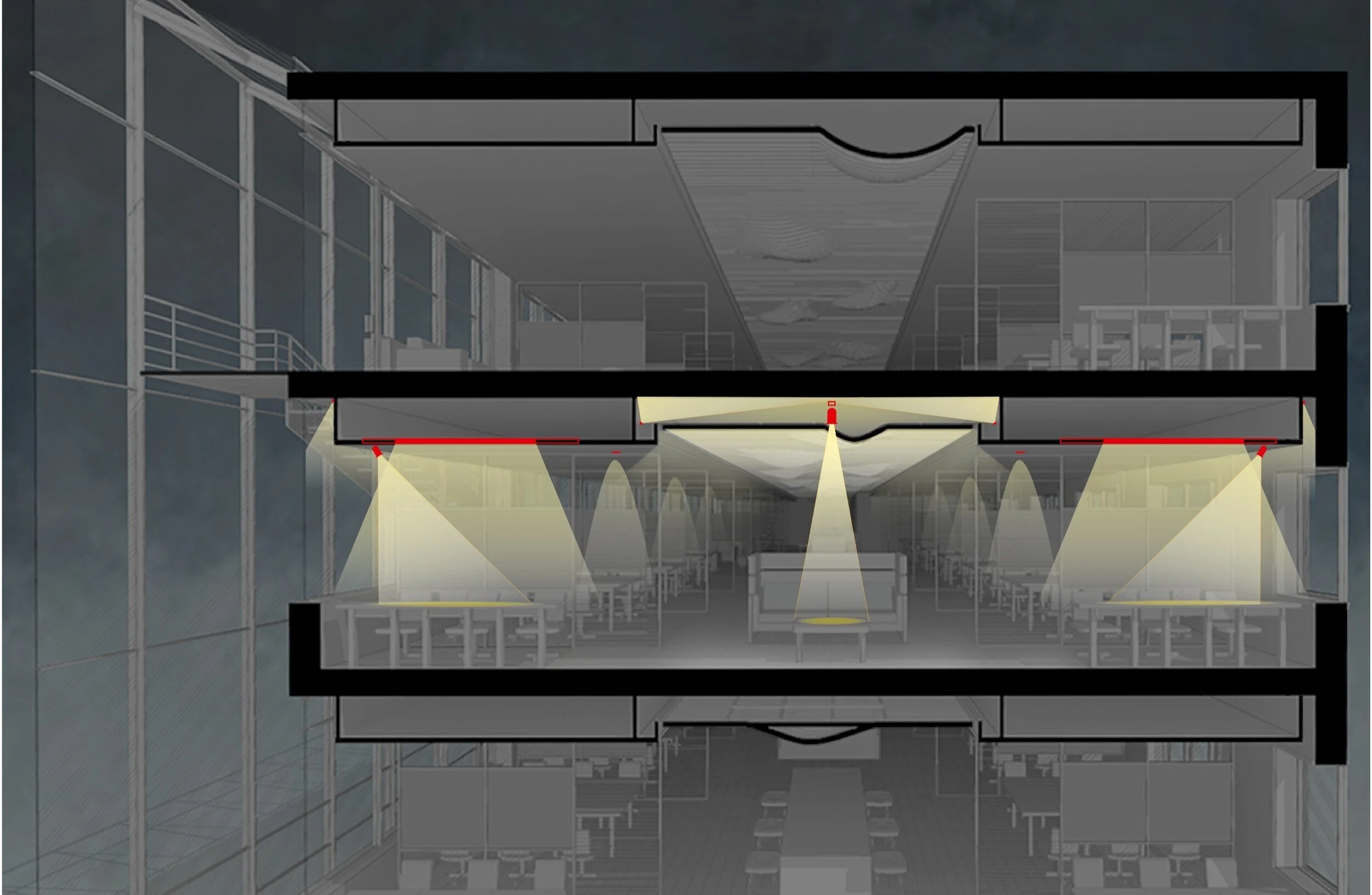Architectural lighting design: The Living Studios (2020)
Lighting designers: Ana-Maria Nichita, Jeppe Andersen,
Marc de Wolff Ellis, Radu Rusu, Rodrigo Francisco Laguera
Project area: Aalborg University, building B studios
Location: Copenhagen, Denmark
Project Year: 2020
This design experiment project aims to create a holistic, sustainable and scalable lighting design concept in a space at the Aalborg University Copenhagen campus, that supports future learning activities and enhances the identity of the university while integrating the UN’s sustainable development goals.
Although the available student workrooms aim to serve these functions, a thorough analysis
of the space deems them as insufficient in almost
every aspect.
By exploring different possible solutions to support the various activities within the space, this project presents a flexible spatial, materials and lighting design concept that will support the multifunctionality of the workroom.
Research on innovative lighting concepts, such as circadian lighting, double dynamic lighting, limbic lighting, daylight redirection and modular lighting systems were incorporated in the
design process.
Control and dynamics
-

DALI control system
-

Remote on/off control
-

Dimming control
-

Presence detecting sensors
-

Exterior daylight sensors
New partition system
-
Before

-
After

Various design proposals were developed, evaluated, tested and finally combined to create the best suitable solution for the future living studio in which students can better work, relax, and exchange with one another.
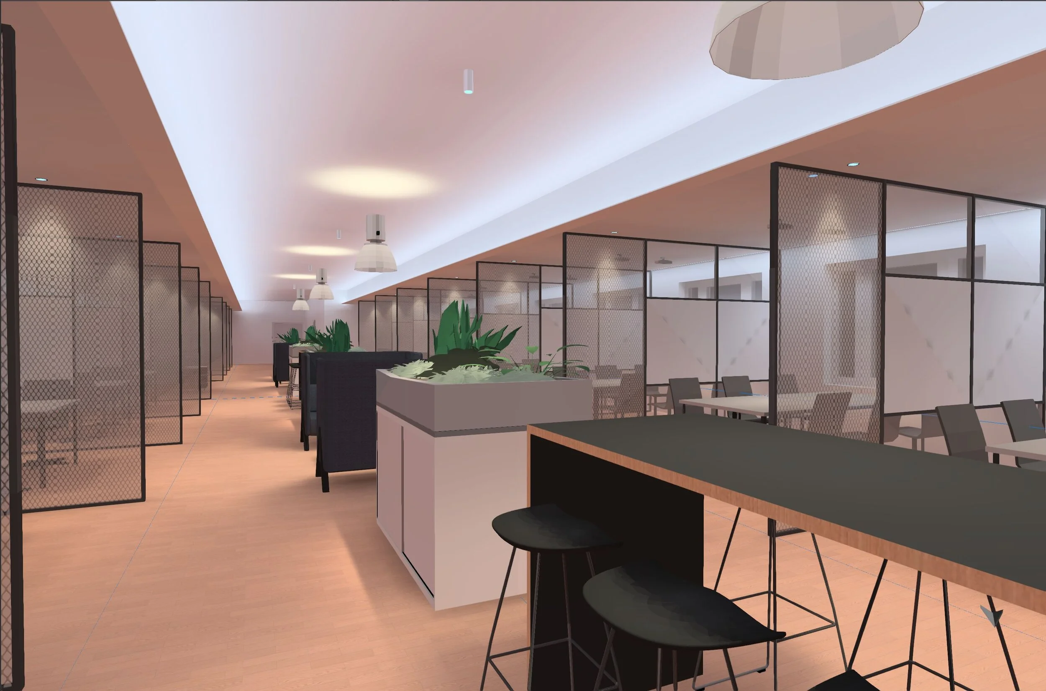
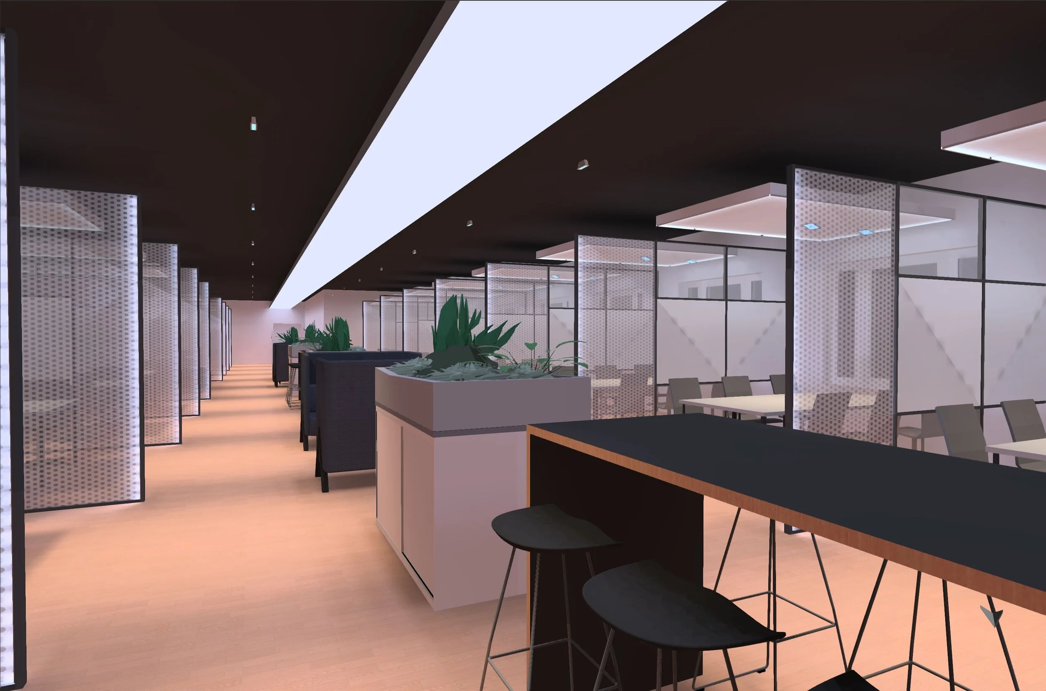
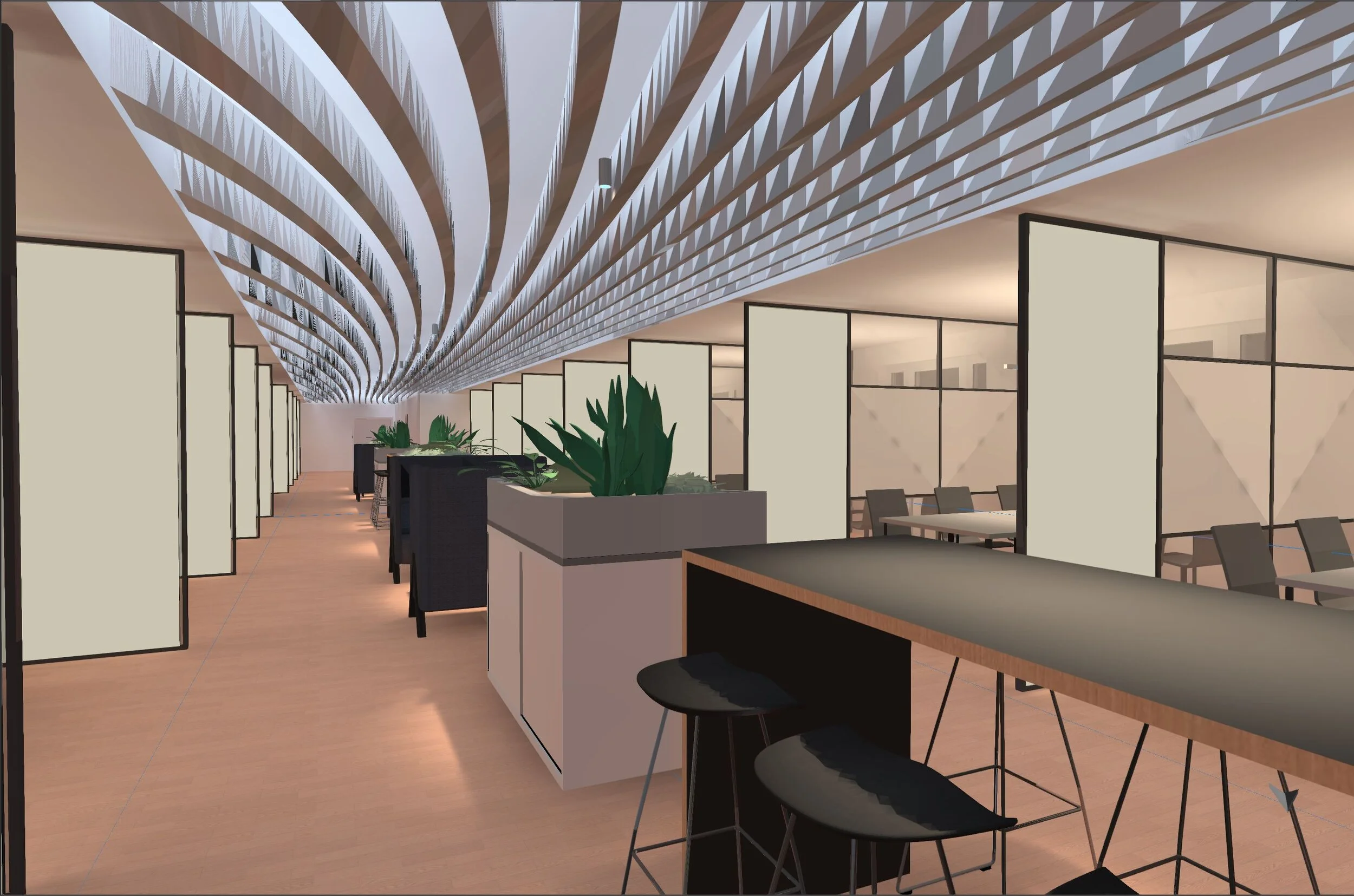
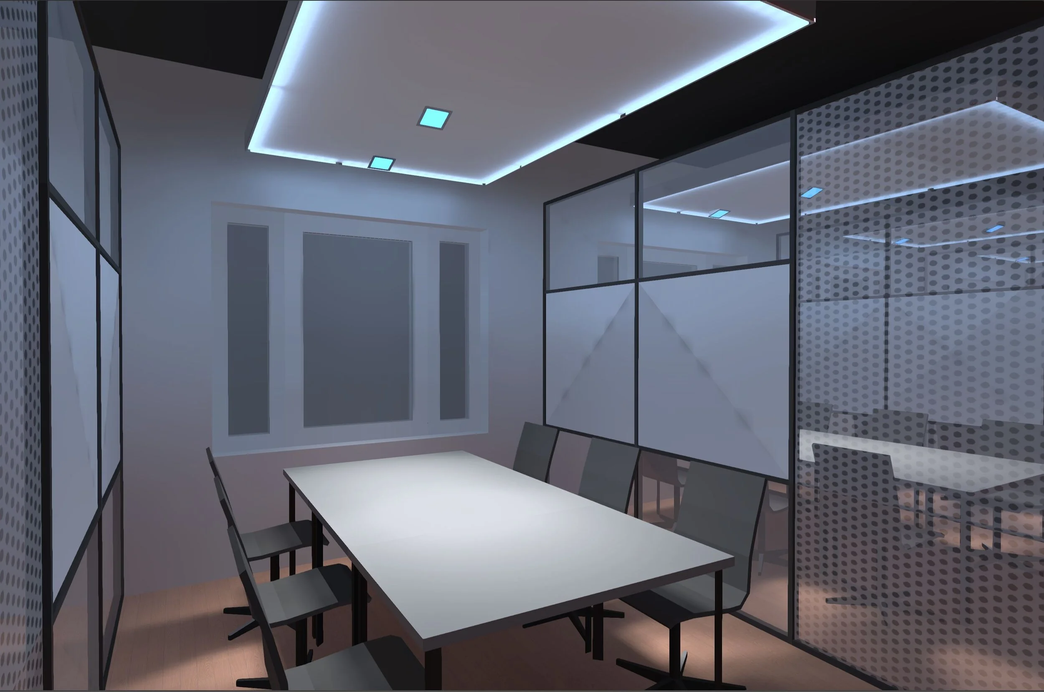

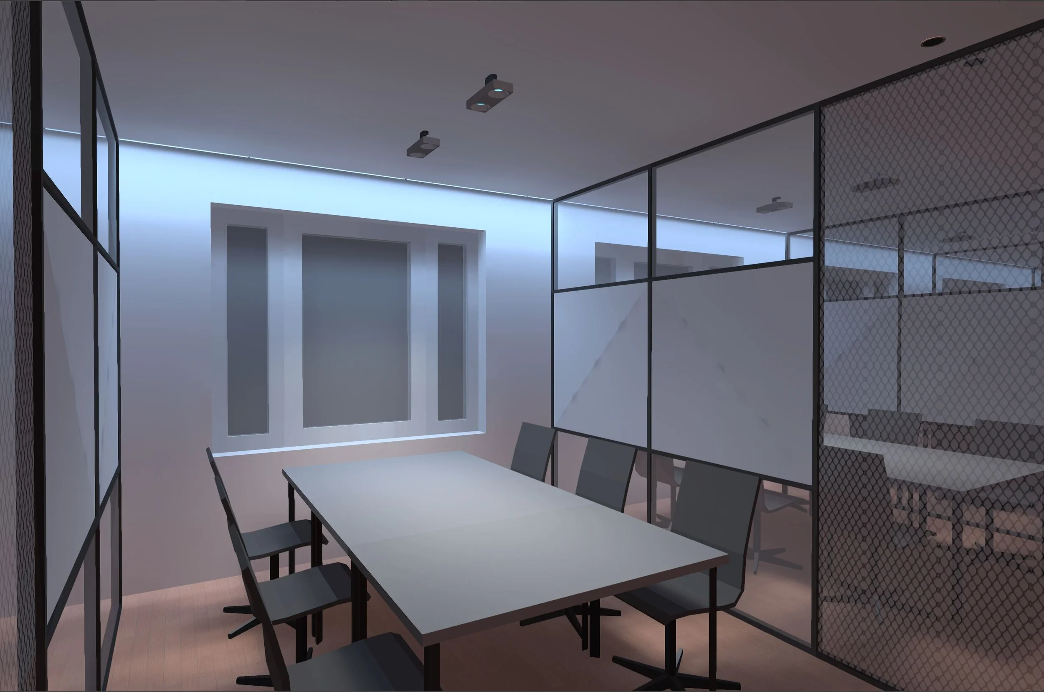
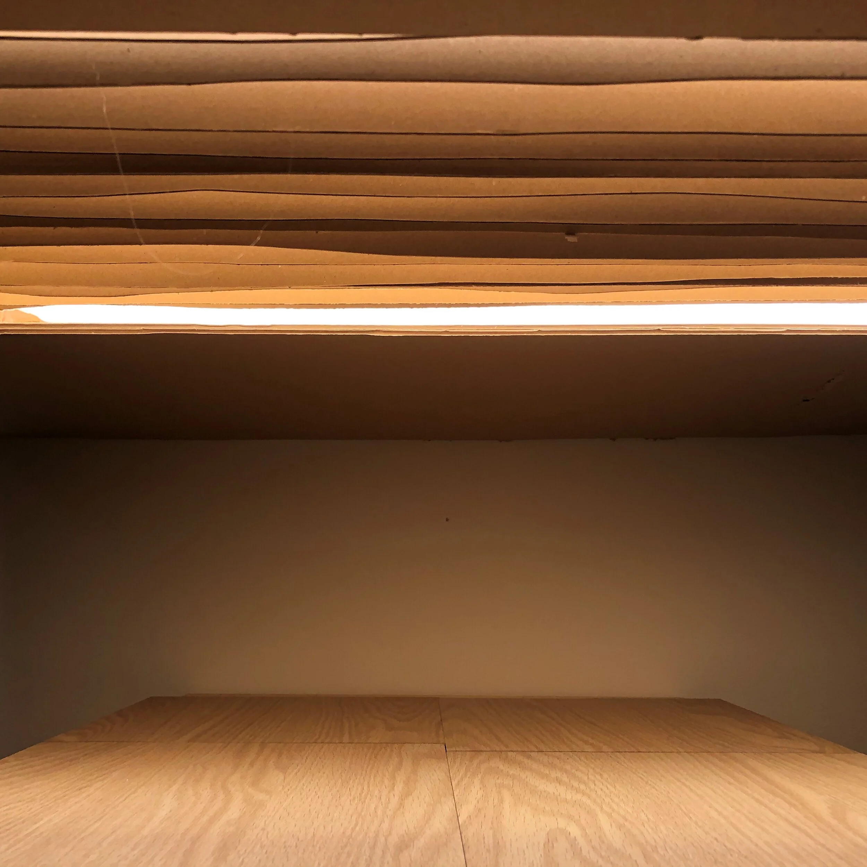

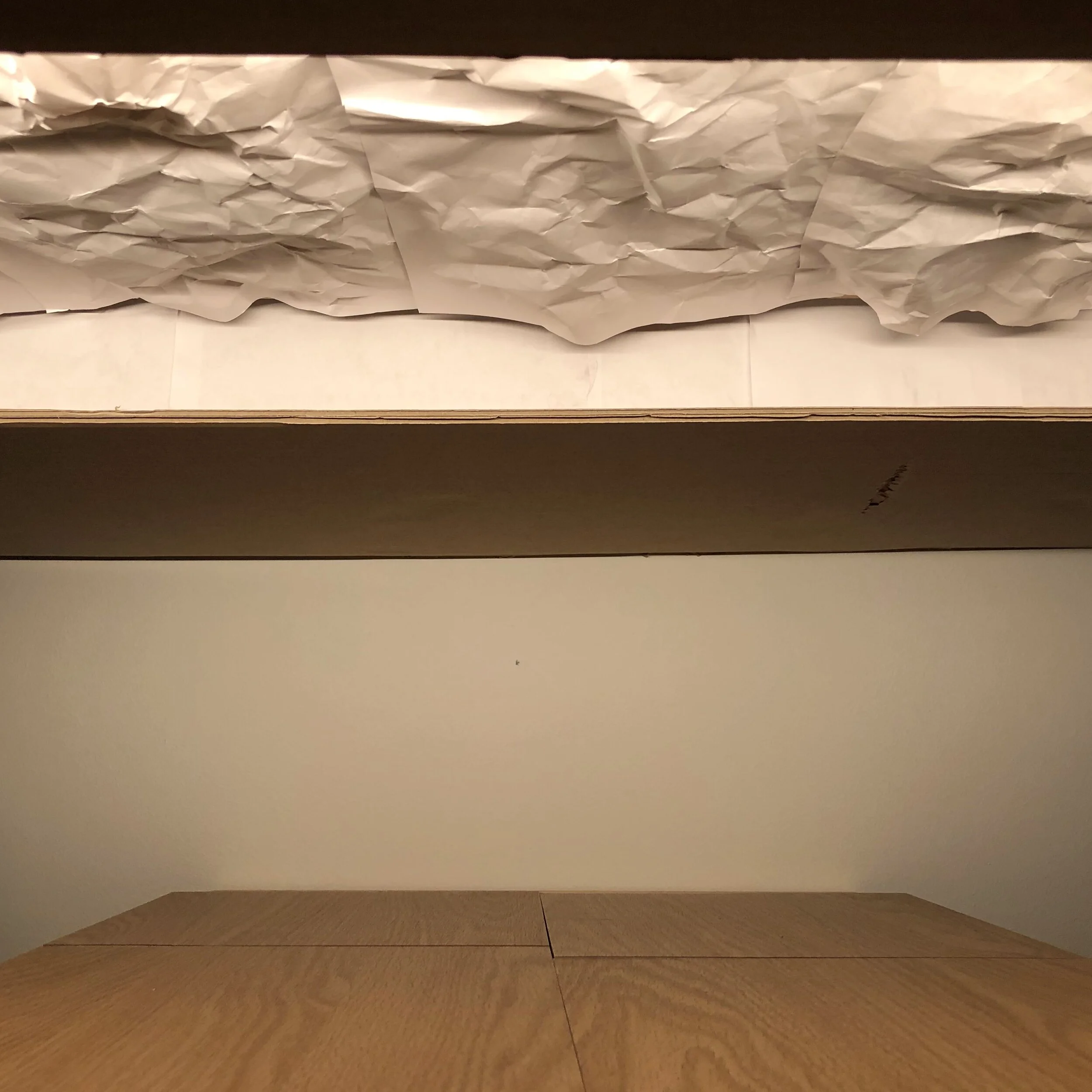
Final proposal: 3 lighting zones
-
Exchange area - "the courtyard"
Creating a welcoming communal "courtyard" as a unifying element that fosters student interaction
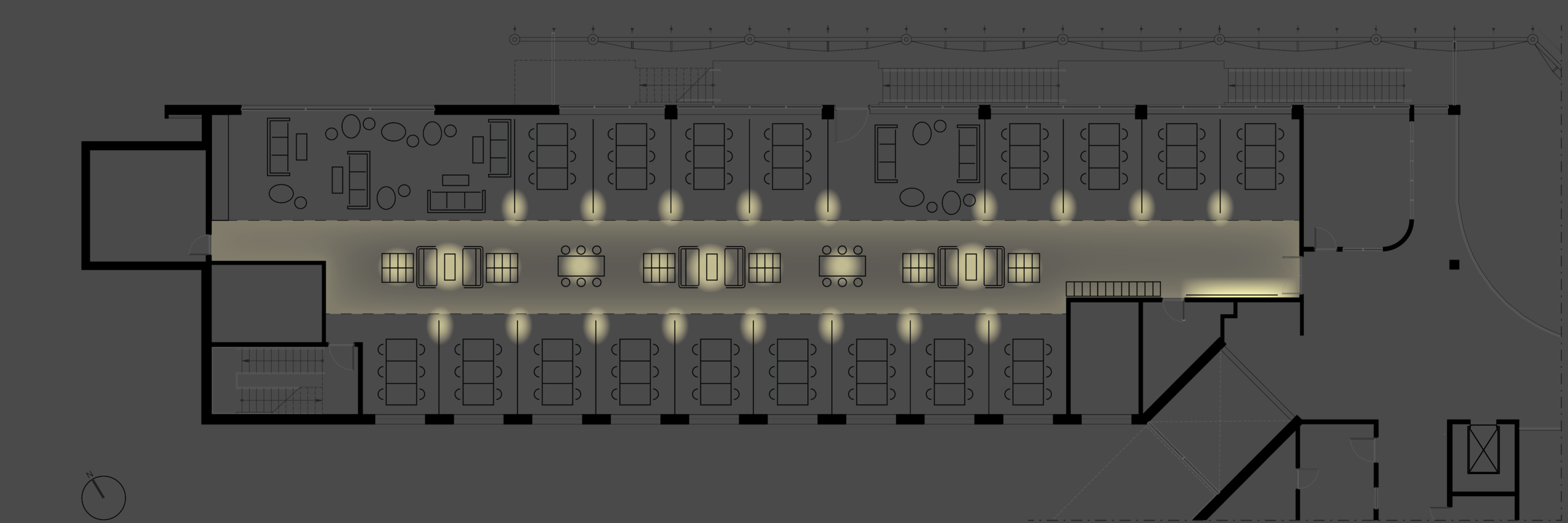
-
Work area - "the home office"
Using the principles of Double Dynamic Lighting for flexible and adjustable lighting in each workspace

-
Relax area - "the family room"
Giving students the possibility to change scenery and pull back from the main work area
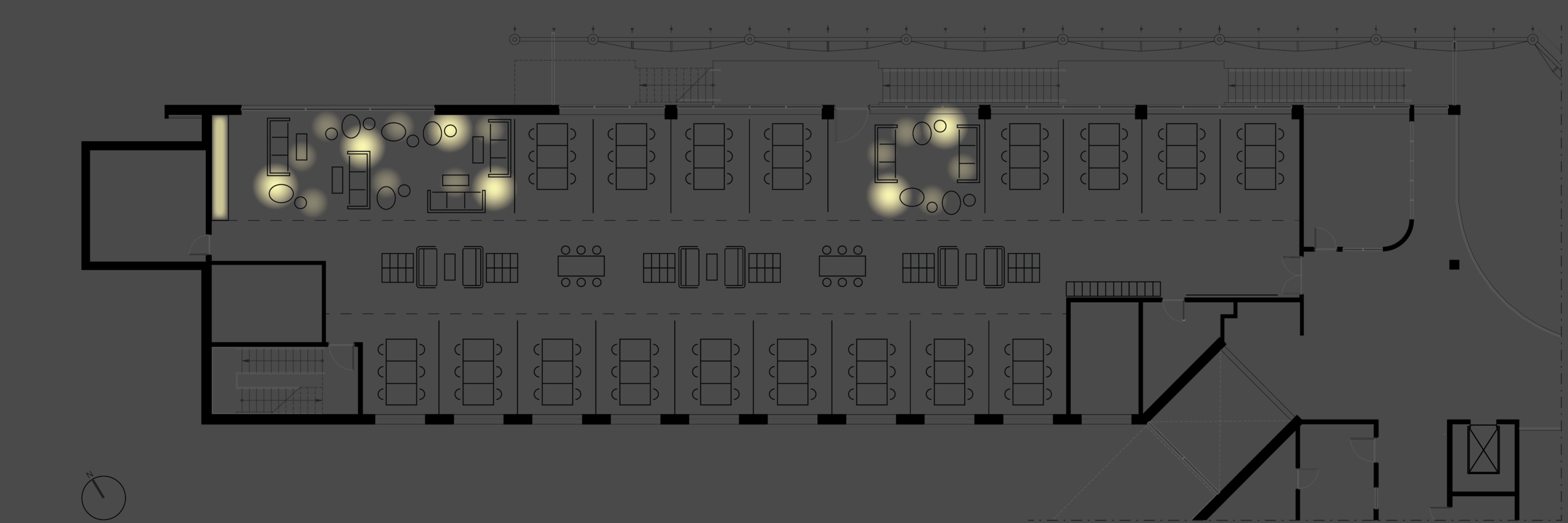
The final design proposal contains the following
key lighting elements
Peripheral cove lighting
Central accent lighting
Light grazing on partitions
Backlit acoustic baffle ceiling
Magnetic track system




